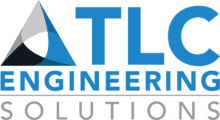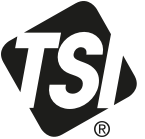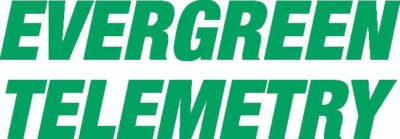CxEnergy 2022 Proposed Abstracts for Preliminary Program

Technical Program
CxEnergy technical presentations will be approved for the following CEUs: AIA (LU), USGBC LEED General Education CE, CxA, EMP CE, and AABC (TBE & TBT) CE.
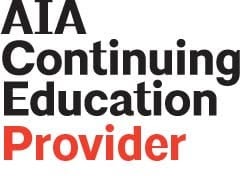
thursday, april 21
- 6:00 a.m. - 6:00 p.m. - Registration
- 7:00 a.m. - 8:00 a.m. - Breakfast
- 8:00 a.m. - 9:00 p.m. - Opening Plenary Session
- 8:45 a.m. - 9:45 a.m. - Meet & Greet with Sponsors & Exhibitors - Expo Hall


- 10:00 a.m. – 11:00 a.m.
ACG Building Systems Commissioning Guideline Preview
Jim Magee, CxA, EMP, LEED AP, President, Facility Commissioning Group
Dan Bailey, Independent Consultant
The ACG Building Systems Commissioning Guideline is here, composed of best practice narratives written by ACG members for application of independent 3rd-party building systems commissioning process. Practical guidance offers professional insights and strategies on provider topics, from system specific Cx deliverables, to managing teams and directing resources, to marketing and preparing requests for services.
Responding as a leader to industry demand for standardization of building systems commissioning across provider organizations, ACG utilizes ASHRAE Standard 202-2018 – Commissioning Process for Buildings and Systems as the baseline process and terminology reference. In affiliation with ASHRAE Standing Standard Project Committee SSPC 300 – Commissioning to support consistent interpretation of Standard 202 and the associated ASHRAE commissioning guidelines (0, 0.2, 1.1, 1.2, 1.3, 1.4, 1.5) as well as Commissioning Stakeholder’s Guide, The Strategic Guide to Commissioning and Commissioning Definitions and Terminology for the Building Industry: A Common Overview.
Standards are consensus documents from a cross-section of industry stakeholders and as such represent the common denominator commissioning process agreed upon by the authors. ACG elevates baseline commissioning by championing independent providers directly advocating for building owners and occupant agencies utilizing process enhancements such as defined elements and clear guidance on execution of process deliverables. For example, ASHRAE Standard 202 requires commissioning meetings. The ACG Building Systems Commissioning Guideline defines various types of potential meetings, recommendations for organizing, conducting, scheduling and documenting meetings and commenting on the efficacy of commissioning strategies associated with meetings.
Like a Commissioning Plan, the ACG Building Systems Commissioning Guideline is a living evolving resource launched on a commercial digital platform with flexibility to incorporate advancements and make corrections in response to reader feedback. The guideline as a digital resource is intended for ongoing updates and frequent expansion of content intended to help providers accomplish commissioning services in real time under actual field conditions. Digital
technology efficiently supports numerous aspects of publishing such as document organization, reader statistics, monetization options, blogging, marketing and many other association member advantages.
Learning Objective 1:
Understand ACG directive to execute independent commissioning services utilizing ASHRAE Standard 202 as the baseline process.
Learning Objective 2:
Recognize ACG guideline intent to support commissioning service providers with industry leading guidance from member commissioning providers and ACG leadership.
Learning Objective 3:
Discern both requirements of ASHRAE Standard 202 as well as best practices for implementing commissioning process elements.
Learning Objective 4:
Learn how to navigate the ACG Building Systems Commissioning Guideline digital platform and how you and your personnel can support the standing guideline committee to maintain and improve content.

- 10:00 a.m. – 11:00 a.m.
From Commitment to Completion - Promises Made/Promises Kept an Energy Case Study
Al LaPera, CxA, EMP, TLC Engineering Solutions
This presentation is a case study of a single owner office building approximately 250,000 square feet showing the project’s progress from the initial energy audit and its findings & predicted energy savings to today’s energy footprint. The presentation is a collaborative effort, indicating the same project from both the design teams and the owner’s perspectives.
It will go thru the entire process: Audit, decisions made, implementation thru measurement and verification. The presentation displays, where applicable, audit predictions and their actual outcome.
Learning Objective 1:
How understanding that planning, hard work and communication are the key ingredients to a successful project.
Learning Objective 2:
How this project has changed the owner’s outlook on energy based projects, and how to proceed going forward.
Learning Objective 3:
Discuss what the M&V portion taught the team. What were the winners and what were busts! If any!
Learning Objective 4:
Describe any lessons learned from the process that would have made the project better.

- 10:00 a.m. – 11:00 a.m.
Fundamentals of Test, Adjust, & Balance for Engineers, Cx & Energy Providers
Jim Hall, PE, TBE, CxA, Systems Management & Balancing, Inc.
This practical, information-packed session explains many of the key test and balance challenges—from practical system design considerations, to the TAB Process, to obtaining meaningful and useful data—that if properly addressed in cooperation with an independent TAB firm can ensure that any project goes smoothly.
Learning Objective 1:
Understand the proper use, application, and limitations of the TAB instrumentation.
Learning Objective 2:
Understand what is accurate, useful and meaningful data that is obtained in the field vs. laboratory data for use on their project.
Learning Objective 3:
Gain an understanding of HVAC systems and the TAB/measurement process; how can systems be set up to allow for proper data collection.
Learning Objective 4:
Promote a project team approach to address schedule challenges, design alternatives as it relates to balancing device locations, equipment usage and HVAC system operation.

- 10:00 a.m. – 11:00 a.m.
Integrating Meter Data, Equipment and Tariff Rates for ECM Identification, Assessment and Verification
John Petze, SkyFoundry
Data is an essential element of energy efficiency efforts. Interval meter data has long been the primary focus of analysis in M&V and energy analysis. By combining interval meter data with readily available tariff rate structures, equipment status data, and weather data, energy engineers and M&V professionals can achieve deeper insights into the viability and financial benefits of potential ECMs.
Once implemented, the ability to easily combine these data provides more effective performance tracking and ECM assessment with less effort and cost. The result is improved financial results and sustainability of ECM benefits over time. Software tools designed for collection and analysis of these types of data enable these analyses to be performed with far less effort and lower cost than with manual analysis efforts. This presentation will highlight specific examples showing how these data can be combined to provide clear understanding of the interrelationships, correlations and cost impacts.
Learning Objective 1:
Impact of tariff rates on energy costs.
Learning Objective 2:
How combining energy use data with equipment operation identifies correlations impacting consumption, demand and cost.
Learning Objective 3:
How data visualization enhances understanding and reporting.
Learning Objective 4:
The impact on sustaining ECM results over time.

- 11:00 a.m. – 12:00 p.m.
$1.2T Infrastructure Investment & Jobs Act (IIJA) – Opportunities for Commissioning Agents 2022-2026
Craig R. Sieben, AECOM
The IIJA represents a huge prospective investment in our nation’s critical infrastructure, from roads, bridges, trains, buildings, broadband, the electric grid and more. Commissioning Agents represent a critical discipline who can help confirm that dollars spent are spent well. What is the role commissioning will play as the dollars start to roll out in FY22 and beyond? What are some underlying federal policies, such as significantly reducing greenhouse gas emissions, that could be further achieved through robust attention to commissioning? What actions can commissioning professionals take in 2022 to be effectively poised to support the significant investments that will be made over the coming five years? This session will examine some of the key opportunities based on emerging insights gained in the early months tracking the IIJA’s deployment.

- 11:00 a.m. – 12:00 p.m.
Comparison: NETA Standard for Electrical Commissioning and ACG Commissioning Guideline
Moderator: Jesse Felter, SSRCx, ACG Cx Guideline Committee
Mark Gelfo, PE, CxA, EMP, LEED Fellow TLC Engineering Solutions
Peter Turek, CxA, EMP, LEED AP O & M TLC Engineering Solutions
Charles Jackson III, PE, PMP, CxA, CEM, Sustainable Building Partners
Jim Magee, CxA, EMP, LEED AP, President, Facility Commissioning Group
Owners must navigate an industry without seemingly clear direction with electrical commissioning criteria. It can be argued that resources used for commissioning of electrical equipment and systems would better serve the owner if providing a systematic process, repeatable for a range of project scope and needs. This comparative study is intended to contrast similarities and differences with guidelines and standards for possible electrical commissioning practices.
Learning Objective 1:
Defining electrical commissioning.
Learning Objective 2:
Identified application for select standards and guidelines addressing electrical commissioning.
Learning Objective 3:
How select standards and guidelines address Owner needs, such as project phasing.
Learning Objective 4:
Examples of electrical commissioning scope and how select standards and guidelines address industry and government programs.

- 11:00 a.m. – 12:00 p.m.
Case Study: Testing, Adjusting, and Balancing a Hyperscale Data Center
Paul Lewis, EIT, Engineered Air Balance Co., Inc.
This presentation will provide a case study of the Testing, Adjusting, and Balancing process at a Hyperscale Data Center Project. The TAB process can differ significantly from project-to-project, and this case study will explore how the TAB process evolved over the life of the subject project. The case study will examine a 2,500,000 square foot campus located in Fort Worth, Texas, consisting of six buildings housing 22 data halls, a cold-storage facility, three administration areas, two central plants, and ten industrial water plants. The project has one of the largest fan array air delivery systems EAB has ever had the pleasure of testing. Each hall has a built-up system consisting of 12 fan arrays of 15 fans each (180 fans) delivering approximately 1,270,000 cubic feet per minute. Discussions will include improvement in measuring fan array performance, data hall testing procedures, and testing of hydronic equipment and systems. Discussions will conclude with how TAB and Cx can work together during Data Center L3 and L4 Commissioning.
Learning objective 1:
Understanding TAB’s role at a Hyperscale Data Center and how it differs from other projects
Learning objective 2:
Evaluating improvements in Fan Array Airflow Verification TAB Procedure that improved testing time from weeks to days
Learning objective 3:
What TAB needs to focus on during testing of Hydronic Equipment and Systems
Learning objective 4:
How TAB and Cx can work together during L3 and L4 Commissioning

- 11:00 a.m. – 12:00 p.m.
Sample No More – How Automated Functional Testing Enables 100% Testing
Derek McGarry, PE, LEED AP, OTTO
Too many commissioning projects include only a small percentage of terminal units and other zone-level equipment in their functional testing scope, commonly called “sampling.” The unfortunate reality is that most post-occupancy issues associated with zone-level devices are random, not systemic (per IFMA). Owners are left dealing with these headaches during the first year of operation, with a negative ripple effect throughout the project team.
Functional testing can instead be automated and easily extended to all zones. Commissioning providers can deploy technology to automatically collect trend data, automatically execute control system overrides, and automatically answer functional questions. Apply the same process to dozens, hundreds or even thousands of terminal units in a fraction of the time it would normally take and see things in the data you wouldn’t normally see in person.
This session will explore how commissioning providers use automated functional testing to improve project outcomes for both the owner and themselves. Specific examples from a variety of projects will be used to demonstrate how automated functional testing can lower testing costs and deliver better results.
Learning Objective 1:
Understanding Automated Functional Testing.
Learning Objective 2:
Learn what project requirements are necessary to enable Automated Functional Testing.
Learning Objective 3:
Understand how Automated Functional Testing impacts the Commissioning Provider’s process and outcomes.
Learning Objective 4:
Understand the capabilities (and limitations) of Automated Functional Testing.
- 12:15 p.m. - 1:45 p.m. - Lunch In Expo Hall




- 2:00 p.m. – 3:00 p.m.
Commissioning A Prison Complex: Overview, Technology, and Lessons Learned
Greg Schlegel, PE, CxA, LEED AP, Bernhard
David Meyers, AIA, LEED AP BD+C, NCARB
Vince van Oostenbrugge, CCP, Bernhard
Steven Haynes, PE, BCxP, Burns & McDonnell
The new Utah State Correctional Facility is the largest construction project currently active in the State of Utah. It comprises 40 buildings on an 130 acre site located due West of the Salt Lake Airport. Prisons are one of the most complex facilities designed, constructed, and operated. Security is critical, but the inmate buildings must maintain specific indoor air requirements or the State can be sued. In addition, the buildings must be designed to operate differently in the event of a security event where tear gas is distributed, or in the event of a life safety emergency.
Other unique aspects of the project:
- Technology unique to Utah’s dry climate was leveraged in the design including indirect-direct evaporative cooling with a centralized cooling water plant, allowing facilities to operate without the need for much mechanical cooling.
- Controls are a combination of robust PLC controls integrated with a Tridium Niagara control system.
- IT networks are completely isolated for security purposes. This includes State, Department of Corrections, HVAC, information, and security networks.
- The State of Utah’s High Performance Building Standard requires commissioning but also requires individual building sub metering and energy monitoring, carbon reporting, and fault detection and diagnostics (FDD).
This presentation will provide an overview of the project from design through construction, warranty, and into occupancy. We will review the unique commissioning approach and the technologies the commissioning management team utilized during the project, including commissioning software, construction management, and FDD software.
Learning Objective 1:
Overview of prison design and system requirements.
Learning Objective 2:
Understand the approach to commissioning management.
Learning Objective 3:
Applying FDD software as part of large complex commissioning project
Learning Objective 4:
Things to think about when designing and building a complex building (some stories you may not believe).

- 2:00 p.m. – 3:00 p.m.
Overcoming Challenges with Core and Shell Commissioning
Adam Herzer, BCxP, CEM, CxA, PEM, LEED AP, Fitwel Ambassador, Baumann Consulting
In the commercial sector, developers build the shell of the building with all required HVAC for the future of the building once they gain tenants that outfit their internal space. By doing so it has become a challenge due to multiple factors, some of the factors are listed below:
- The core building is designed to accommodate tenants of a perceived type. Any changes to the type or the amount of occupants drastically affects performance.
- The scheduling of the fit outs for those tenants may not allow the building’s mechanical systems to perform at all. In some cases, operating in low loads will reduce the life span of that equipment.
- Engineers, Developers, and Contractors only see their scope of work. Not taking into account the full maturity of the building’s construction.
This presentation will go over examples that myself and/or colleagues experienced while either designing, installing, or commissioning a core and shell or tenant out-fit. In addition to the historical information, I will discuss what was done to overcome the challenges as well as discuss lessons learned with a good plan of action timeline.
Learning Objective 1:
Describe case study examples with real life problems.
Learning Objective 2:
Provide engineers, owner’s reps, and commissioning agents methods for correction and appropriate communication tools for owner/tenant education.
Learning Objective 3:
Engage the audience to share similar experiences and their solutions.
Learning Objective 4:
Have the audience prepared to guide owners in the right direction, saving time and money on core and shell projects.

- 2:00 p.m. – 3:00 p.m.
Controls Contractor: TAB and Cx Friend or Foe?
Justin Garner, PE, TBE, CxA, Engineered Air Balance Co., Inc.
Mechanical HVAC systems are the majority of systems included in the Cx process on many buildings because they have the largest impact on the energy performance of the building overall. Further, they are typically the most complex from a sequencing and control standpoint. How often does the controls contractor get blamed for delaying the commissioning process due to incomplete work or issues? This seminar will look at a project from a control contractor’s perspective to highlight the challenges that they typically face on a project and why they are often the critical path for the commissioning process. In addition, this seminar will provide strategies for the TAB firm and Cx Provider to develop a close working relationship with the controls contractor to assist one another to help eliminate the delays and issues.
Learning Objective 1:
Understand and identify the key items in the construction process that affect proper installation and programming of the building automation systems.
Learning Objective 2:
Understand roles and responsibilities between the general, mechanical, electrical and controls contractors in providing complete systems that operate under automatic control.
Learning Objective 3:
Understand key ways the Cx Provider can help guide the construction process to help the controls contractor to finish their scope more efficiently.
Learning Objective 4:
Understand key areas the TAB firm can coordinate and assist the controls contractor to mitigate delays and issues in the commissioning process.


Tomorrows Commissioning, beyond MEP
- 2:00 p.m. – 3:00 p.m.
Stephen Shanks, CxA, BECxP, NDT Level III, Intertek
John Runkle, PE, Intertek
The practice of commissioning continues to evolve, and the global health emergency related to SARS-CoV-2 is one of the main drivers for this rapid change. Though the core systems of commissioning of MEP and controls are always integral to a commissioning project, this presentation will focus on the secondary systems and evolving practices such as Building Enclosure Commissioning (BECx) and the desire for buildings to have healthy air.
Adding to the complexity of this time of great change, some of these new project goals are in conflict with each other, as the techniques to improve air quality often leads to additional energy usage. If we have learned anything during this time of great change, it’s that Owner’s desire flexibility such that their buildings can adapt quickly to their changing needs. Some Owners are now looking at modular construction as a solution to maintain flexibility and decrease construction times. However, the buildings still need to be commissioned, so we need to modify our practices to accommodate this off site construction. Whole building commissioning continues to evolve, and we must allow an owner to provide their stakeholders with assurance that they have effectively implemented best practices to improve the health, safety, resiliency and efficiency of their facilities. Through case studies, will help to show the changing landscape of commissioning and predict where the industry is headed.
Learning objective 1:
Overview on the state of the practice for BECx including testing.
Learning objective 2:
Review energy code/green code/sustainability requirements and market impacts
Learning objective 3:
Introduction and integration of a holistic approach to health and safety indoor solutions and how to identify and minimize environmental health risks to employees and customers
Learning objective 4:
Understand how changing construction practices will impact commissioning
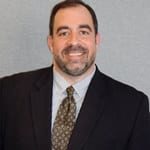
- 3:15 p.m. – 4:15 p.m.
Don’t Forget the Fuel! 10 Things to Look for when Commissioning Your Generator Fuel Systems
Mark Gelfo, PE, CxA, EMP, LEED Fellow, TLC Engineering Solutions
All emergency power systems have one thing in common, regardless of size, location, or type of facility – they run on fuel. And the number one reason emergency power systems fail or fail to start is fuel.
Fuel systems are absolutely essential to the reliable start-up, operation, and performance of on-site power generation, yet they are often underappreciated, improperly designed, and not always understood.
This presentation will discuss some of the most common issues (and best practices) we have seen during commissioning of emergency power systems. We will review items in the design, installation, and acceptance testing phases, as told through real world case study examples.
Learning Objective 1:
Understand the overall importance of fuel systems in reliability of the emergency power systems.
Learning Objective 2:
Understand basics and best practices for designing emergency power supply (EPS) fuel systems and what to include in construction documents.
Learning Objective 3:
Develop sequence of operations (SOO) for EPS fuel systems.
Learning Objective 4:
Know the single points of failure to look for during installation and acceptance testing of EPS fuel systems.



- 3:15 p.m. – 4:15 p.m.
Whirlwind Recovery - Commissioning an Industrial Campus Rebuild Post-Tornado
Lincoln Pearce, PE, LEED AP, BEAP, IMEG Corp.
Pablo Benitez, PE, CXA, IMEG Corp.
Heath Van Gorp, Vermeer
After a devastating EF3 tornado hit Vermeer Corporation’s campus on July 19th, 2018, the company rallied to come back stronger than ever after the storm. Several buildings were damaged and Plants 5 and 6 were a complete loss, accounting for 400,000 sq. ft. of manufacturing space. As part of the rebuild process, Vermeer brought IMEG onto the team to provide commissioning services for the construction of a 500,000 sq. ft. Plant 7, 35,000 sq. ft. Eco Center, and a 4,500-ton campus chilled water plant. This presentation, presented by two IMEG commissioning agents and Vermeer’s Director of Facilities, will provide a case study of Vermeer’s recovery and the commissioning process that supported a successful start-up of unique manufacturing systems and spaces in the new construction.
Plant 7 includes operations for welding, assembly, and paint for several different pieces of equipment manufactured by Vermeer. The rebuild included HVAC systems for tempering and filtering of air to provide comfortable working conditions for Vermeer’s team members and support the paint and welding processes. Presenters will discuss the commissioning process for all house MEP systems and process paint systems in the new Plant 7, which included conveyors, blasters, washers, paint booths, drying ovens, makeup air and exhaust systems, and pressure controls for the industrial paint system; welding makeup air and return air filtration systems; a compressed air system; and more.
Learning objective 1:
Participants will learn about displacement ventilation system application and commissioning in an industrial facility.
Learning objective 2:
Participants will learn about the challenges in space pressure control in an industrial facility.
Learning objective 3:
Participants will understand the lessons learned in applying the commissioning process to a non-traditional system such as an industrial paint line.
Learning objective 4:
Participants will see the value of commissioning for complex integrated systems through checks, balance, and accountability measures for contractors.


- 3:15 p.m. – 4:15 p.m.
As The Pages Turn: Advances in building automation and control technologies
David Guberud, CxA, Ring & DuChateau LLP
Rachel Rueckert, PE, QCxP, CxA, LEED AP, Ring & DuChateau LLP
What is the best way to verify that the Owner, Designers, the Mechanical Contractor, the Electrical Contractor, the Controls Contractor, and the Cx Provider all understand the project control submittal with its sequences and the interdependencies in the exact same way? The answer to this question is of course, a controls page turn meeting!
There is a likelihood we have all seen the benefit of construction phase page turns of the control submittals or other technical submittals. While the benefits to having this meeting are large, the most important benefit is communicating in person and making sure that the team is on the same page. This is best conveyed in a face to face meeting – seeing people’s eyes of truthfulness, actual buy in, understanding by all.
Two-Part Presentation:
Section 1:
We will focus on clarifying who should attend, how to properly prepare, and how to efficiently run this meeting.
Section 2:
We will perform an ‘on the spot’ interactive page turn by having attendee’s role play as either an owner, contractor, building operator, or designer to review actual control submittals that we will provide, for questions that could or should be asked from all perspectives. As attendees are looking over information (we love your App, we can do this), we will be going over the core parts of the page turn (section 1). Our audience will likely be diverse in experience – some will want to hear and see the basics of section 1, others will be diving into the material provided.
As we complete our ‘basics’, or section 1 presentation, we facilitate going through the submittal pages provided to hear in an organized fashion what questions are being asked and then determine the answers by our roles (sidebar to ‘abstract reviewers’ this will be a fun challenge of Rachel and I to maintain control of a bunch of really smart people playing the roles of others). For the outcome, we will either come to the same conclusions or we will see the varying opinions and thoughts of the group.
Learning Objective 1:
Learn the steps to review a designer’s work that is being conveyed by a control contractor in a manner that is non-offensive.
Learning Objective 2:
Learn by doing – execute a control page turn meeting via role playing with an actual control submittal.
Learning Objective 3:
While the timing of a page turn meeting is held during the construction phase, explain why holding one during the design phase, with or without a contractor trade ally, provides benefits.
Learning Objective 4:
Learning who is best to manage these meetings – others (GC’s) are finding benefit to these as well and what to lead, but this often leads more to disaster. Learn why the Cx provider is the right choice.

- 3:15 p.m. – 4:15 p.m.
Real-Time IAQ Data For Managing Key HVAC System Infrastructures
Julien Stamatakis, Senseware, Inc.
COVID-19 has highlighted the importance of IAQ because the general public has become acutely aware, and concerned about, what they may be breathing. IoT is advancing the state of the art quickly. Real-time IAQ monitoring with public-facing cloud dashboards are only now starting to gain acceptance as a de facto type expectation being placed on building owners and operators. Having a clear view of the state of environmental conditions aligns with a key part of Environmental, Social, and Governance (ESG) reports that codify Health and Wellness programs for companies. Beyond corporate governance, IAQ monitoring plays an increasingly practical role in managing the operational efficiency of a building. This session will examine practical case studies that demonstrate the day-to-day utility of leveraging real-time IAQ data. A first case study examines the utility of real-time Particulate Matter (PM). Unhealthy air conditions due to those wildfires are being experienced from coast-to-coast. Real-time PM data is critical to governing the proper mix of outside air that enters into a building. Real-time PM data that measures particles at a sub-micron level is also key to examining the operational efficiency of MERV 13-15 air filters. Without sub-micron PM data, it would be impossible to verify the efficiency of MERV 13-15 air filters in filtering out sub-micron particle sizes. A second case study examines the utility of real-time ion data in examining the efficacy of NeedlePoint Bipolar Ionization (NPBI) systems. Real-time ion level data along with real-time PM and Volatile Organic Compounds (VOCs) data can be examined in combination to begin to answer the key efficacy question on the minds of NPBI consumers today.
Learning Objective 1:
Analyze the main components of IAQ data and how they contribute to a safe indoor environment.
Learning Objective 2:
Examine case studies to understand how to leverage real-time IAQ data.
Learning Objective 3:
Understand the role IoT technology plays in using customized real-time analytics to create indexes such as an infection risk index or ventilation performance index.
Learning Objective 4:
How to leverage real-time data in managing HVAC system infrastructures within buildings.

- 4:30 p.m. – 5:30 p.m.
Light it Up: Lighting Controls Continue to Adapt and Improve
Charles Jackson III, PE, PMP, CxA, CEM, Sustainable Building Partners
One of the most common commissioning exercises is to review and test the functionality of the lighting control system. Lighting controls range in complexity from a simple single-pole wall switch to integration with the time of day, dimming, occupancy, HVAC, and Load shedding. Lighting typically offers the most significant opportunity to improve your energy efficiency with the lowest implementation cost. We will discuss the evolution of lighting controls, the current lighting control commissioning process, conflicting strategies, and common mistakes with this presentation.
Learning Objective 1:
Discuss and review code requirements as they pertain to lighting controls.
Learning Objective 2:
Modern Control strategies throughout the industry.
Learning Objective 3:
Walkthrough the commissioning process for Lighting Controls.
Learning Objective 4:
Review conflicting strategies and common mistakes.


- 4:30 p.m. – 5:30 p.m.
Efficiency, Sustainability, Resiliency and Security – Redefining Auditing
Robert Knoedler, PE, CxA, EMP, Hanson Professional Services
Mat Coalson, Hanson Professional Services
Energy auditing and strategic planning of energy initiatives have long been an important part of an energy and facility managers’ toolkit for decreasing energy demand and consumption, resulting in operational savings in their facilities.
However, over the past several years, consultants have been asked to expand their auditing and planning of existing buildings and their systems, including an expanded list of owner’s priorities. Beyond efficiency, these include sustainability, resiliency, indoor environmental quality, carbon neutrality and security.
Government programs and corporate initiatives are driving the move to carbon neutrality or net-zero carbon (different goals), net-zero energy, water conservation, and other environmental goals related to the stewardship of the earth and its resources. Owners want their facility auditors to include a focus on these areas, often targeting compliance with sustainability initiatives like LEED or Green Globes. Extreme weather events, coupled with other threats to infrastructure, have increased the focus on resiliency for facilities and their systems. Consultants are asked to evaluate potential upgrades such as stand-by systems and microgrids at both a local and community level to improve the reliability and resiliency of their facilities.
The COVID pandemic of 2020 brought an increased focus on indoor environmental quality to public spaces, requiring a review of ventilation, filtration and air distribution systems. Many institutional and governmental clients commissioned studies of their facilities, in an effort to protect the occupants of their facility from the transmission of airborne diseases.
Finally, various physical and cyber threats have required building owners to examine their security measures to ensure the protection of their employees and corporate information. Again, consultants are engaged to include reviews of their clients’ current procedures identifying recommendations to improve their security.
This session will examine how the scope of audits, condition assessments and strategic planning has expanded beyond evaluations for energy efficiency and equipment life and will offer some examples with Lessons Learned.
Learning Objective 1:
Various audit/assessment tasks owners are required from consultants and the expertise and experience required to address the same.
Learning Objective 2:
Development of the audit/assessment scope with client and defining priorities.
Learning Objective 3:
Examining the synergy between efficiency, sustainability, resiliency, carbon neutrality, indoor air quality and security.
Learning Objective 4:
Lessons learned from various focused audits, including carbon neutrality.

- 4:30 p.m. – 5:30 p.m.
Building Enclosure Fundamentals: Integrating Proper Building Enclosure Into the Design Process
Robert Barfield, AIA, NCARB, CCCA, BECxP, CxA+BE, Gresham Smith
Today’s large building projects are often a lengthy and complex process that involves large teams of professionals in order to properly execute. Too often, even when building enclosure commissioning authorities or consulting is involved, the building enclosure is not properly integrated into the design process. Integrating proper building enclosure can often feel like an afterthought that leads to unnecessary design interactions and revisions. This presentation will seek to highlight a process by which the building enclosure commissioning authority or consultant can be integrated into the design process and provide timely recommendations and advice that enhances the quality of the project while incorporating all the necessary and required aspects of building enclosure commissioning.
Learning Objective 1:
Understand how timely decisions can lead to a better quality assurance process, a greater emphasis on proper building enclosure and less issues during the construction phase
Learning Objective 2:
How to properly integrate the owner’s project requirement into the design process in order to provide successful outcomes and satisfied clients
Learning Objective 3:
Highlight what decisions must be made during each phase of the design in order to deliver a successful project.
Learning Objective 4:
Understand and identify the common mistakes or pitfalls that occur in the design phase that often lead to unintended and costly issues that must be addressed during the construction phase of the project
operation.

- 4:30 p.m. – 5:30 p.m.
More Commissioning, Less Wasted Time: Trends in Software Integration & Automation
Jacob Terry, CxAlloy
The world of construction is always evolving. Whether it’s technology, industry
standards, client expectations, or something you didn’t even see coming, you can always
expect that what you’ll be doing in a few years won’t be quite the same as what you do
today. As a vendor that works closely with a variety of commissioning firms, large owners,
general contractors, and others from across North America and beyond, we’ll present four
trends that we see influencing the future of commissioning work.
Among the trends we’ll explore are the increased integration of commissioning teams and
data with other stakeholders’ teams and data systems, the burgeoning use of automated
checklist and test execution, the data-center-driven push towards more rigorous and
analytical commissioning processes, and the increasing demands for fine-grained data
capture during commissioning.
Learning Objective 1:
Describe the rising demand for closer interoperation between commissioning teams and
data with other project participants, and the challenges and opportunities it presents.
Learning Objective 2:
Explain the mechanics of automated checklist and test execution and the opportunities
this technology presents to commissioning providers.
Learning Objective 3:
Discuss the ways data center commissioning, as commonly required by large data center
clients, requires more rigorous management of commissioning processes and how that is
influencing commissioning in other industry verticals.
Learning Objective 4:
Identify several examples that demonstrate the increased demand for more specific and
detailed data capture during the commissioning process.
- 5:30 p.m. - 7:00 p.m. Reception in Expo Hall
friday, april 22
- 7:00 a.m. - 8:00 a.m. - Breakfast


- 8:00 a.m. – 9:00 a.m.
Reducing Energy 10% to 40% Utilizing Existing Building Commissioning Without Capital Investments
Victor Saeh, CxA, CEM, LEED AP BD+C, PCC, SSRCx
Andy Charron, SSRCx
As owners expand their focus beyond COVID, looking inward to initiatives such as energy reduction is a good way to positively impact budgets and the bottom line. Engaging the services of a Professional Engineering firm to assist in achieving some level of energy reduction in their facilities is the first step to a sustainable energy plan. Various approaches range from an ASHRAE Level I or Level II Energy Audit to some form of Existing Building Commissioning can accomplish this goal, albeit some accomplish the goal better than others. This presentation will discuss the Continuous Commissioning (R) process and the documented results of a healthcare facility that successfully implemented this strategy.
Learning Objective 1:
Understanding the differences and benefits between Energy Audits and Existing Building Commissioning.
Learning Objective 2:
Recognizing that capital intensive measures are not a prerequisite to reducing energy in existing facilities.
Learning Objective 3:
Identifying operational improvements that can be achieved by strategic changes to the Building Automation System.
Learning Objective 4:
How to measure and verify savings in a holistic manner.

- 8:00 a.m. – 9:00 a.m.
Benefits and Cost Justification of Cloud-Based Energy Analytics
Thomas Yeh, CEM, CMVP, CBCP, CDSM, New York State Energy Research and Development Authority
New York States’ Real-Time Energy Management (RTEM) program incentivized over 600 cloud-based energy analytics deployments in commercial and multi-family buildings with systems from over 40 providers. This presentation delivers a cross-cutting analysis of costs and benefits of energy analytic platforms spanning various construction vintages, mechanical systems, building end-uses, occupation patterns and technology providers. The installed costs range from fractions of a dollar per square foot to over ten dollars per square foot. Regardless, benefits almost always justified total costs while improving the health and comfort of the building environments.
Learning Objective 1:
Define energy analytics.
Learning Objective 2:
Range of real-time energy management, continuous commissioning, energy management and information systems.
Learning Objective 3:
Data normalization across many (>40) vendors, point naming conventions.
Learning Objective 4:
Building factors differentiating energy management.

- 8:00 a.m. – 9:00 a.m.
Building Readiness and Reopening: Guidance and Case Studies
Wade Conlan, PE, CxA, BCxP, LEED AP, Hanson Professional Services
ASHRAE’s Epidemic Task Force (ETF) has distributed a lot of guidance to help owners, engineers, and operators to help their buildings in the age of COVID-19. The Building Readiness Guidance provides information on evaluating your existing systems and evaluating them for potential improvements to minimize virus transmission. This reduction in risk of infection will be balanced with energy cost. This session will start with highlighting the core recommendations of the ETF and move into an overview of the information in the Building Reopening guidance with regard to systems evaluation and mitigation strategies. We will review real world examples of evaluation for K-12 and college campuses. Finally, we will discuss a case study of the IAQ pathway for a large university campus.
Learning Objective 1:
Understand the ASHRAE Epidemic Task Force Core Recommendations.
Learning Objective 2:
Understand the ASHRAE Epidemic Task Force Building Readiness Guidance.
Learning Objective 3:
Understand different mitigation strategies for HVAC systems to reduce the risk of infection for occupants.
Learning Objective 4:
Learn about actual evaluations and case studies for HVAC systems and proposed improvements.
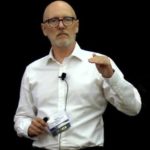
- 8:00 a.m. – 9:00 a.m.
Staircase Pressurization Systems: How to Manage Risk, Commission and Hand Over
Adam Muggleton, MRICS, CxA, AESG
Staircase pressurization systems comprise MEP, ELV and architectural elements. They are everyone’s and no one’s responsibility during construction and testing.
Design, construction and commissioning of staircase pressurization systems requires domain knowledge, risk management and ownership to ensure these systems are tested and handed over without delaying building occupancy.
This presentation will take you through the design and construction Cx related issues, plus review the framework for commissioning and handover. We will take a “systems” approach and view commissioning through a lens of risk management, i.e. beginning with the end in mind.
My experience has shown that precise specifications and a “risk on” construction approach make the difference between failure and the ability to complete to the satisfaction of the AHJ.
Following this seminar you will have a clear overview of staircase pressurization systems from design Cx issues to AHJ sign off though to facilities management best practice on continuing systems commissioning.
Learning Objective 1:
Understand staircase pressurization commissioning, design, and construction risks.
Learning Objective 2:
Identify the codes and standards relating to staircase pressurization design, construction, and commissioning.
Learning Objective 3:
Understand the systems approach to staircase pressurization commissioning.
Learning Objective 4:
List the mandated post-occupancy testing of staircase pressurization systems.
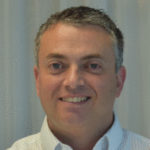

- 9:15 a.m. – 10:15 a.m.
Looking to the Future: Embracing Total Cost of Ownership & Avoiding Unintended Consequences of Value Engineering
Robert Bucey, PE, CEM, BCxP, Jacobs Engineering
Chris Smith, PE, CxA, EMP, Jacobs Engineering
Often on projects, an owner will require a value engineering or value management (VE) process. This process is often, focused on driving down first costs and can determine whether a project will move forward on its current path or need to be reduced to get within an owner’s budget. The VE activities on a project are also an opportunity for the independent, third-party commissioning & energy consultant to reinforce the primacy of the owner’s project.
The approach for the commissioning & energy consultant should include engaging the team while utilizing the concept of Total Cost of Ownership (TCoO), which is an emphasis to look beyond first costs to the future operations and long-term impacts of project decisions. Utilizing TCoO as a baseline for considering VE alternatives as part of a comprehensive approach to project decisions can help owners and the project team avoid unintended consequences when considering first cost and schedule impacts only.
This presentation will discuss value engineering concepts and reality, Total Cost of Ownership approach and examples of both successful integration of TCoO to the project decisions & the unintended consequences of value engineering without a look to the future.
Learning Objective 1:
Understand the impact of an owner requiring a value engineering or value management (VE) process.
Learning Objective 2:
Understand the Total Cost of Ownership (TCoO) concept/approach.
Learning Objective 3:
Understand the commissioning/energy consultant’s role in looking beyond first costs and considering long term impacts of project decisions.
Learning Objective 4:
Be able to integrate value engineering concepts into your commissioning/energy services.


- 9:15 a.m. – 10:15 a.m.
Go Beyond Traditional Cx Processes: Ensuring Mission-Critical Facilities are Operationally Ready
Alex Kozinets, PE, CxA, EBCP, LEED AP, Facility Grid
Craig Eadie, Straightline Consulting Limited
Commissioning data centers and other mission-critical facilities requires going beyond the traditional processes to ensure a seamless transition from construction project to building operations. Unplanned outages or unprepared systems and staff can have serious consequences for ongoing operations.
Learning Objective 1:
Know what it means for a mission-critical facility to be operationally ready
Learning Objective 2:
Learn how to integrate operational readiness into your existing Cx processes
Learning Objective 3:
Understand the tools available to enable Cx providers as they work collaboratively with building owners and contractors to deliver operationally ready facilities
Learning Objective 4:
Hear real-world examples with results and how you can do the same

- 9:15 a.m. – 10:15 a.m.
What to Expect When You're Expecting Fault Detection & Diagnostics (FDD)
Eliot Crowe, Lawrence Berkeley National Laboratory
Experienced providers know the typical operational issues that can show up in commissioning investigations, however, building owners often assume their HVAC systems were installed properly and are operating efficiently. There is growing data on commissioning project benefits, but very limited data on the specifics of the relative levels of prevalence of the wide range of possible operational problems.
Fault detection & diagnostics (FDD) analytical software is growing in popularity as a tool to support monitoring-based commissioning. What would you expect to uncover when using these tools, and what can they tell us about the reliability of commercial HVAC systems? A recent study by Lawrence Berkeley National Lab set out to address these questions. Using data from over 60,000 pieces of equipment across different FDD tools, climate zones, and building types, the study brings high resolution insights on the prevalence of a wide range of HVAC fault types.
In this presentation we will share the key insights from the HVAC fault prevalence study, and summarize what these findings mean for the commissioning industry.
Learning Objective 1:
Understand the relative levels of fault prevalence across a range of HVAC fault types.
Learning Objective 2:
Understand the main drivers of HVAC fault prevalence.
Learning Objective 3:
Gain quantitative insights into fault prevalence that support the business case for commissioning.
Learning Objective 4:
Gain a better understanding of the scope of FDD tools and the faults they uncover.

- 9:15 a.m. – 10:15 a.m.
Optimizing Domestic Hot Water Systems for Peak Performance
Greg Swafford, CPD, GPD, GF Piping Systems
Commercial and institutional facilities can have large complex domestic hot water systems. The key to occupant safety, reduced energy costs, and maximized water use is to ensure that systems are operating at peak performance. In this session, we review common problems with domestic hot water delivery, the impact of uncontrolled temperatures, and outline a strategy to optimize performance with emerging automation technology.
Learning Objective 1:
Describe common domestic hot water system problems.
Learning Objective 2:
Recognize the impact of uncontrolled domestic hot water temperatures.
Learning Objective 3:
Outline best practices for domestic hot water system design in new construction.
Learning Objective 4:
Identify solutions to fix common problems and optimize system performance in existing facilities.

- 10:30 a.m. – 11:30 a.m.
Commissioning of Federal Buildings
Baskar Subbarao, PE, CxA, CMVP, LEED AP, Zodiac, Inc.
A discussion about Government customers, marketing to the Government, Partnering with companies to
be a better provider to federal customers. A discussion on Federal Building commissioning, High Performance Building, Guiding principles, approaches, documentation, lesson learnt, guidelines and mandates for new building and existing building.
Learning Objective 1:
Understanding the Government customers, the federal acquisition process and resources available
Learning Objective 2:
Obtain working knowledge of federal Commissioning guidelines and requirements
Learning Objective 3:
Gain an appreciation for federal project Commissioning document compliance and acceptance
Learning Objective 4:
Lessons learned from federal commissioning projects

- 10:30 a.m. – 11:30 a.m.
Better Buildings for a More Sustainable Future
Amy Pastor, PE, CxA, LEED AP BD+C, EXP
Sustainability and commissioning have always been closely linked. Building commissioning is mandated for projects pursuing certain green building certifications. Many AHJ’s are enforcing IECC and Building Code Commissioning for commercial projects. Not only does commissioning ensure optimized operations and a reduction in energy and water use; it also reduces the global impact that our buildings have on the environment through reducing greenhouse gas emissions. This session will look at commissioning and energy management through a sustainable lens, guiding participants through the different requirements for commissioning within various rating systems, codes and how – as professionals – we can find a balance to integrating commissioning into all projects and show GHG reductions through reported energy savings.
Learning Objective 1:
Review of commissioning for Green Building Certification and Code Requirements.
Learning Objective 2:
Review of opportunities to reduce GHG emissions from buildings through energy management and energy audits.
Learning Objective 3:
How to integrate commissioning and sustainability into each project.
Learning Objective 4:
Looking ahead to the future of commissioning and energy audits, as it relates to sustainability, resiliency and reducing GHG emissions.



Total System Balance of a Hospital
Brian Venn, TBE, CxA, Mechanical Testing, Inc.
Jeremy Johnson, TBE, CxA, American Testing, Inc.
Cody Shook, TBE, CxA, Precision Flow Engineering
In a hospital environment, proper ventilation is critical for patient and staff health and has strict regulations and reporting associated with it. The Total System Balancing (TSB) agency must possess a breadth of knowledge in many systems and ideally have ample experience in this very specific type of construction. This presentation will provide an overview of the Total System Balancing (TSB) approach, beginning with the design to the final report to the owner’s representatives.
Learning Objective 1:
Be able to explain the Total System Balance Approach, from the design phase to project closeout.
Learning Objective 2:
Understand what role proper controls integration/BAS play for optimal calibration.
Learning Objective 3:
Know which reports should be provided throughout the entire process and when.
Learning Objective 4:
Understand the owner/owner representative’s role throughout the process.

- 10:30 a.m. – 11:30 a.m.
Case Studies in Improved Hydronic System Performance Via Effective Air & Dirt Elimination
Stephen Clinton, PE, LEED AP, Spirotherm
This presentation will address how air entrained in a hydronic system fluid negatively affects the start-up, testing and balancing (TAB), commissioning (Cx), first-year warranty period, and ongoing operation and maintenance of typical
hydronic cooling and heating systems that contain a fluid-air mixture. This session will focus on numerous case studies that identify and quantify improvements in the performance of chilled water (CHW), heating hot water (HW), and glycol systems after the entrained air, entrapped air pockets, and dirt (i.e., particulates) were removed from these systems using coalescing air and dirt elimination technology. The case studies address a wide variety of system types, sizes, configurations, and conditions, with the common result of hydronic systems operating with “a new normal” level of performance and with a reduced Total Cost of Ownership (TCO) after effective air and dirt elimination.
The presentation will share the summary of an extensive energy and financial analysis evaluating the increased energy usage and associated costs due to air in chilled water and heating hot water systems. This exercise utilized the multi-iteration modeling of a prototypical hospital, with the building modeled in five different U.S. cities. Each model was adapted to address site-specific weather data and energy rates and the building/system modifications required for ASHRAE 90.1 compliance for each location.
Learning Objective 1:
Recognize the impact air and dirt in a hydronic system fluid have on the performance, energy efficiency, and TCO of any hydronic cooling or heating system and on the equipment the system serves
Learning Objective 2:
Recognize what “normal” hydronic system issues may be due to entrained air in the hydronic fluid
Learning Objective 3:
Identify tangible system improvements that may be achieved using coalescing air and dirt elimination technology
Learning Objective 4:
Understand the utility cost, non-utility cost, and non-financial benefits associated with air- and dirt-free hydronic systems
Learning Objective 5:
Gain awareness of a methodology for succinctly sharing crucial information to important decision makers



- 10:30 a.m. – 11:30 a.m.
Integrating Energy Modeling and Building Commissioning with an Energy Management Information System to Optimize Building System Operations
Dotty Hage, PMP, CSM
MelRok, LLC
Marlin Addison, Clinical Associate Professor, ASU
MS Addison & Associates, LLC
Adam Williams, PE, CxA
SCMS, Inc.
Building commissioning (Cx) services validate, document, and ensure compliance with design intent for MEP systems. The growing development of Energy Management and Information System (EMIS) tools such as data analytics and Fault Detection & Diagnostics (FDD) together with the use of Building Energy Modeling (BEM) has enabled building owners to add energy performance requirements to their Owner’s Project Requirements (OPR).
It is on this basis that Cx and BEM-based design services have begun to address design performance intent. Proper integration of BEM, EMIS and Cx, provides increased accuracy of pre-handoff Cx services and more comprehensive Cx services that extend through initial post-occupancy evaluation (warranty phase) and into ongoing Retro-Commissioning (RCx).
Learning Objective 1:
Understand how EMIS with FDD are used to assist in the Cx process in post-commissioning to identify deviations from the design intent and optimize building system operations.
Learning Objective 2:
Understand the role of BEM during the Design Phase in establishing design performance intent and to post-commissioning Cx for evaluating design performance intent.
Learning Objective 3:
Understand of how post-occupancy BEM quantifies and audits any drift from the design Energy Use Intensity (EUI, kBtu/Ft2/Yr).
Learning Objective 4:
Understand the complimentary roles and strengths of BEM and Cx/EMIS in assessing design performance intent and optimizing building performance.
Presenting Organizations

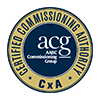 CxA certification is open to independent industry professionals who meet all education and experience prerequisites and implement commissioning processes in new and existing buildings.
CxA certification is open to independent industry professionals who meet all education and experience prerequisites and implement commissioning processes in new and existing buildings.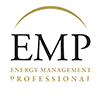 The Energy Management Process Seminar is designed to help candidates understand the energy management process and how it can be applied and serves as the final preparation for the Energy Management Professional (EMP) exam.
The Energy Management Process Seminar is designed to help candidates understand the energy management process and how it can be applied and serves as the final preparation for the Energy Management Professional (EMP) exam.


